PolyFabLab

About PolyFabLab
New lab, new opportunities
PolyFabLab is designed to close the gap between research laboratories and the cleanroom environment, enabling PDMS processes and polymer printing in a 140 m² ISO 7 cleanroom.
The facility offers an open floor plan with direct views from the new panorama café, creating a unique opportunity for guests and students to experience cleanroom operations up close.
PolyFabLab has been equipped with brand-new instruments funded by the Novo Nordisk Foundation, alongside selected equipment and processes from previous facilities.
We look forward to welcoming you to PolyFabLab in Building 347 and to exploring the new possibilities this facility brings to research and innovation.


Construction Process
Follow the building project as it proceeds
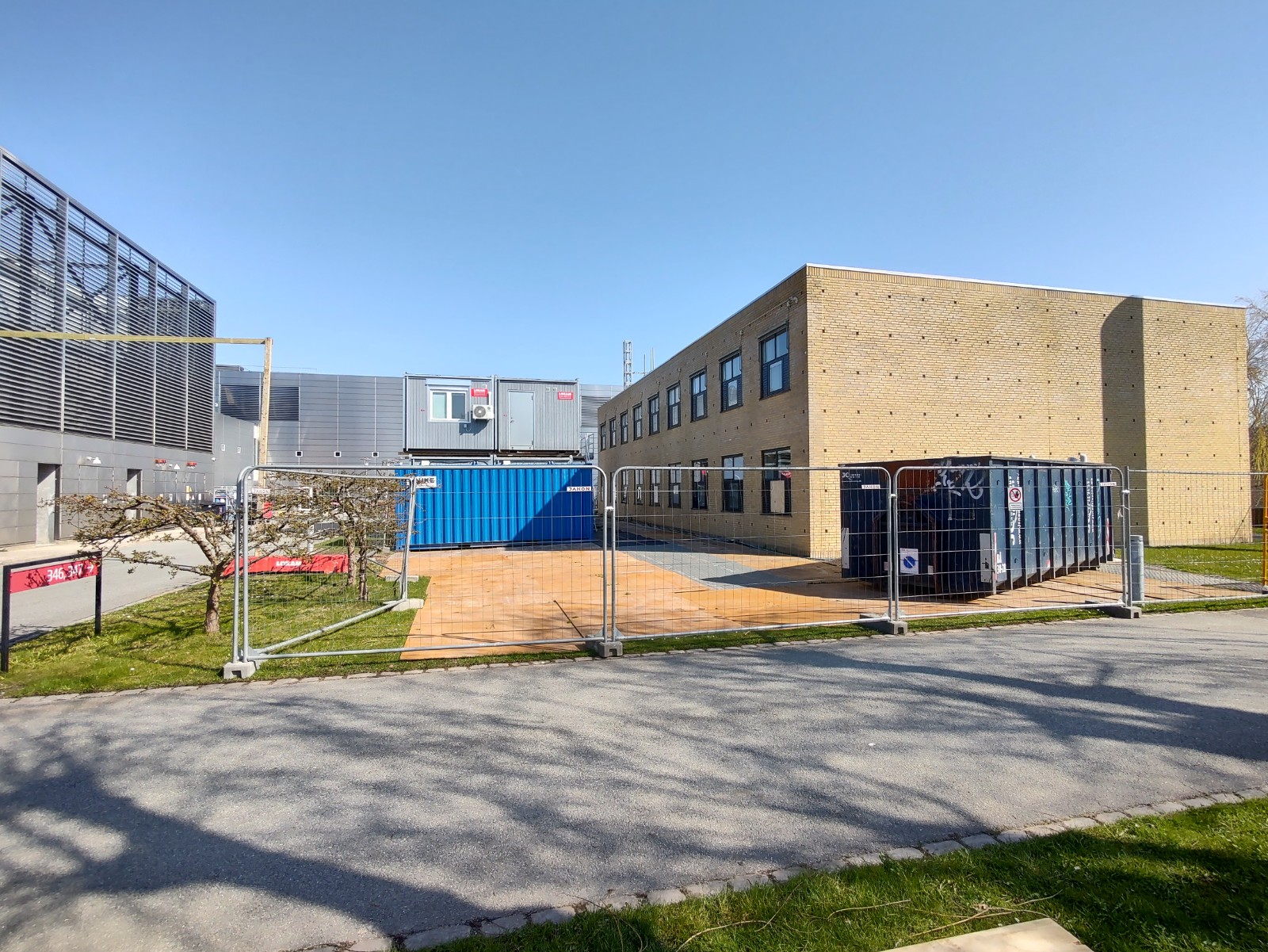
Building 347
The existing building 347 will house the new PolyFabLab and is being prepared for the construction.
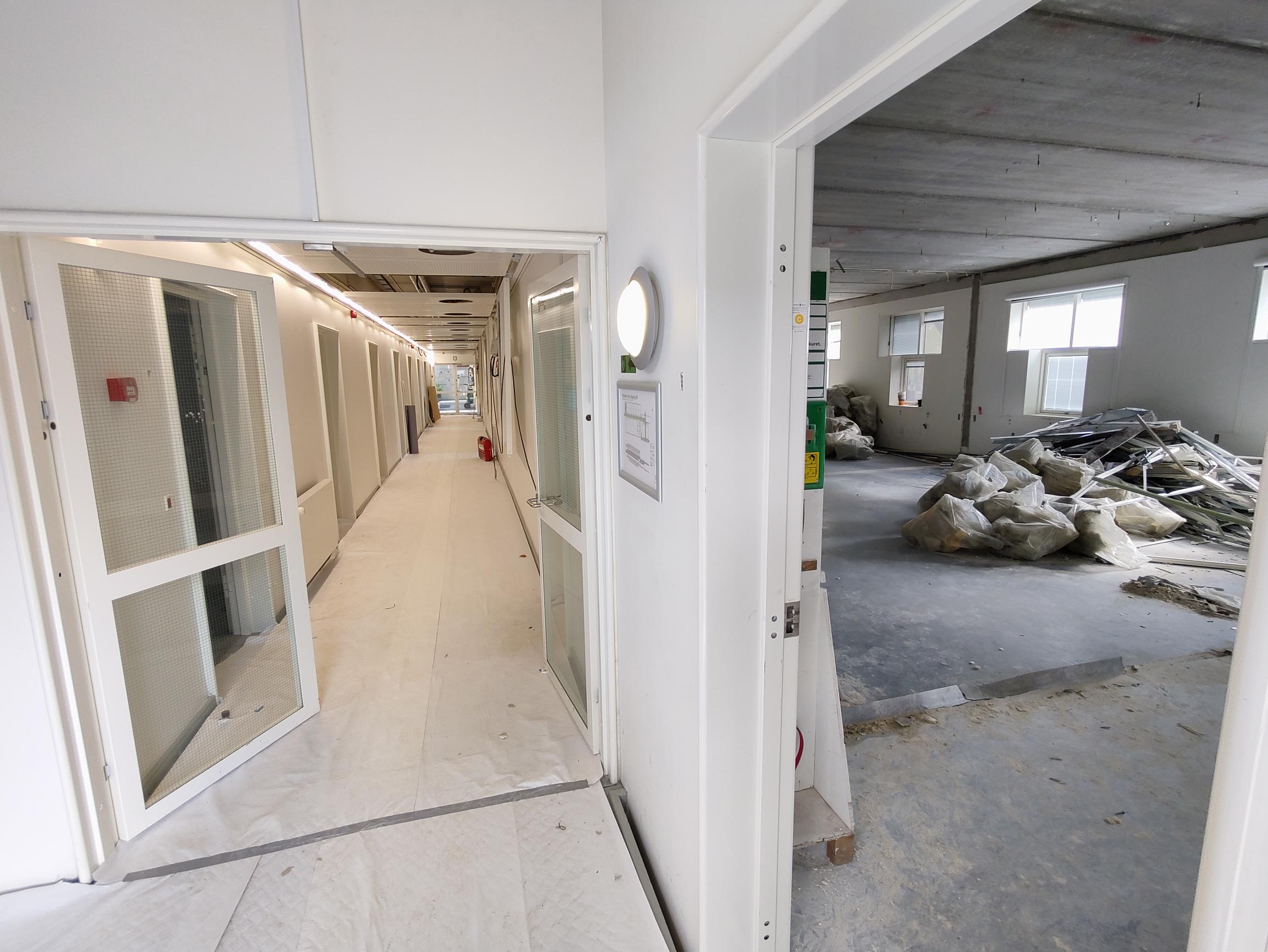
Ground Floor
The ground floor is being prepared for the construction. Staff members have moved to other buildings (345, 358, 451).
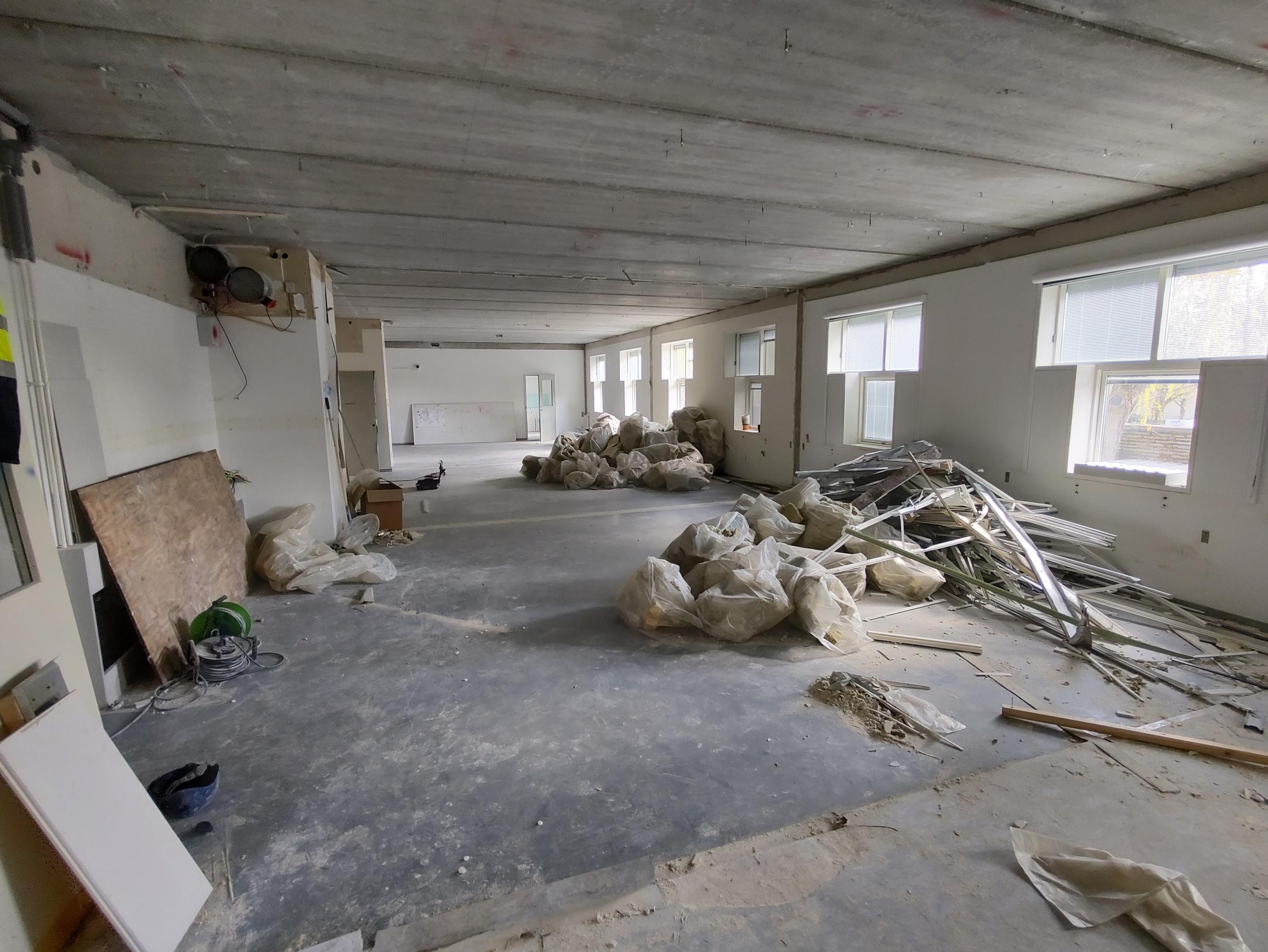
Ground Floor
The previous PackLab is ready to be transformed into the new PolyFabLab.
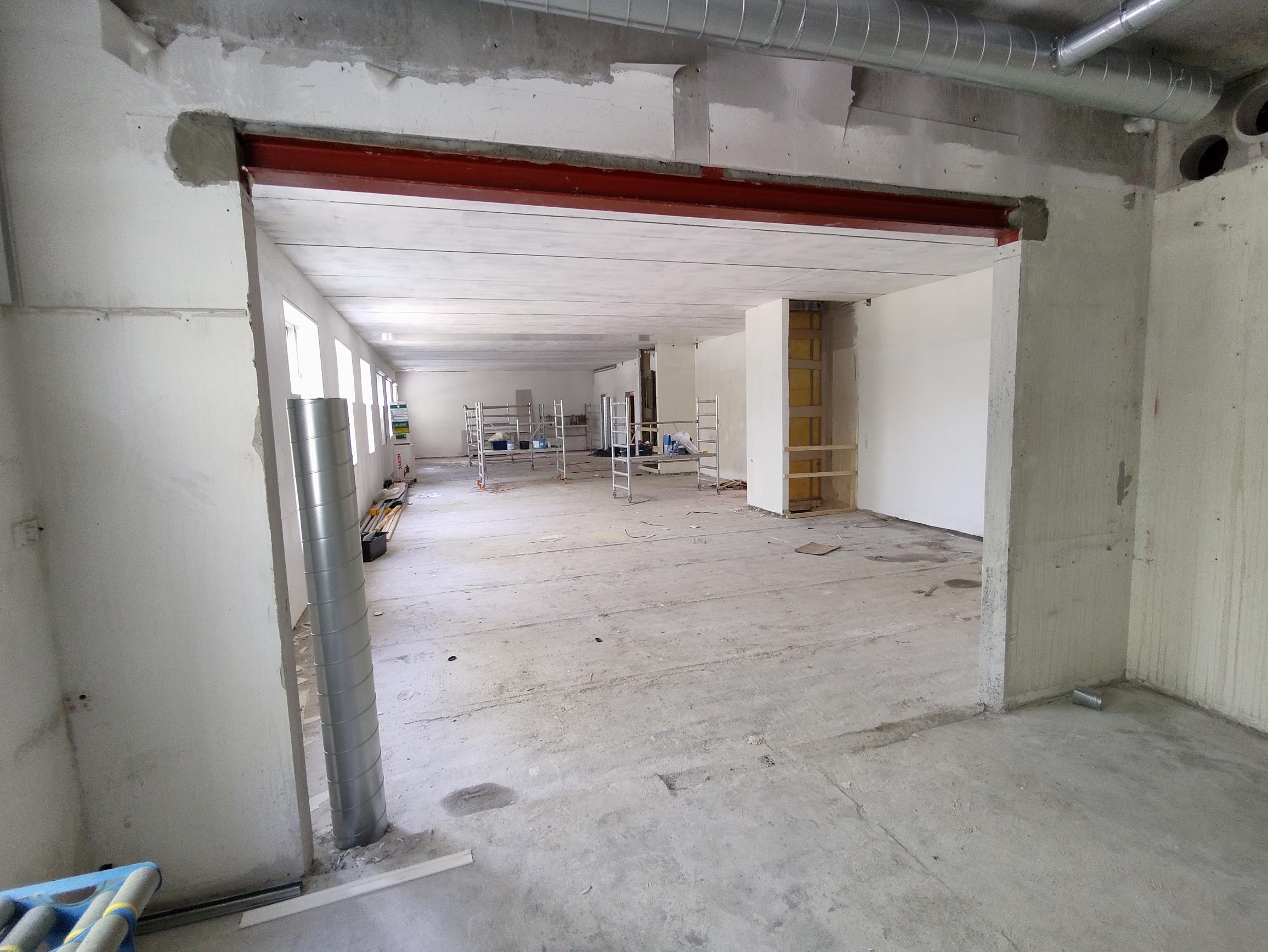
ground floor
The wall between the old kitchen and lunchroom has been demolished to make room for a huge pane of glass separating the new "Panorama Cafe" from the coming lab.
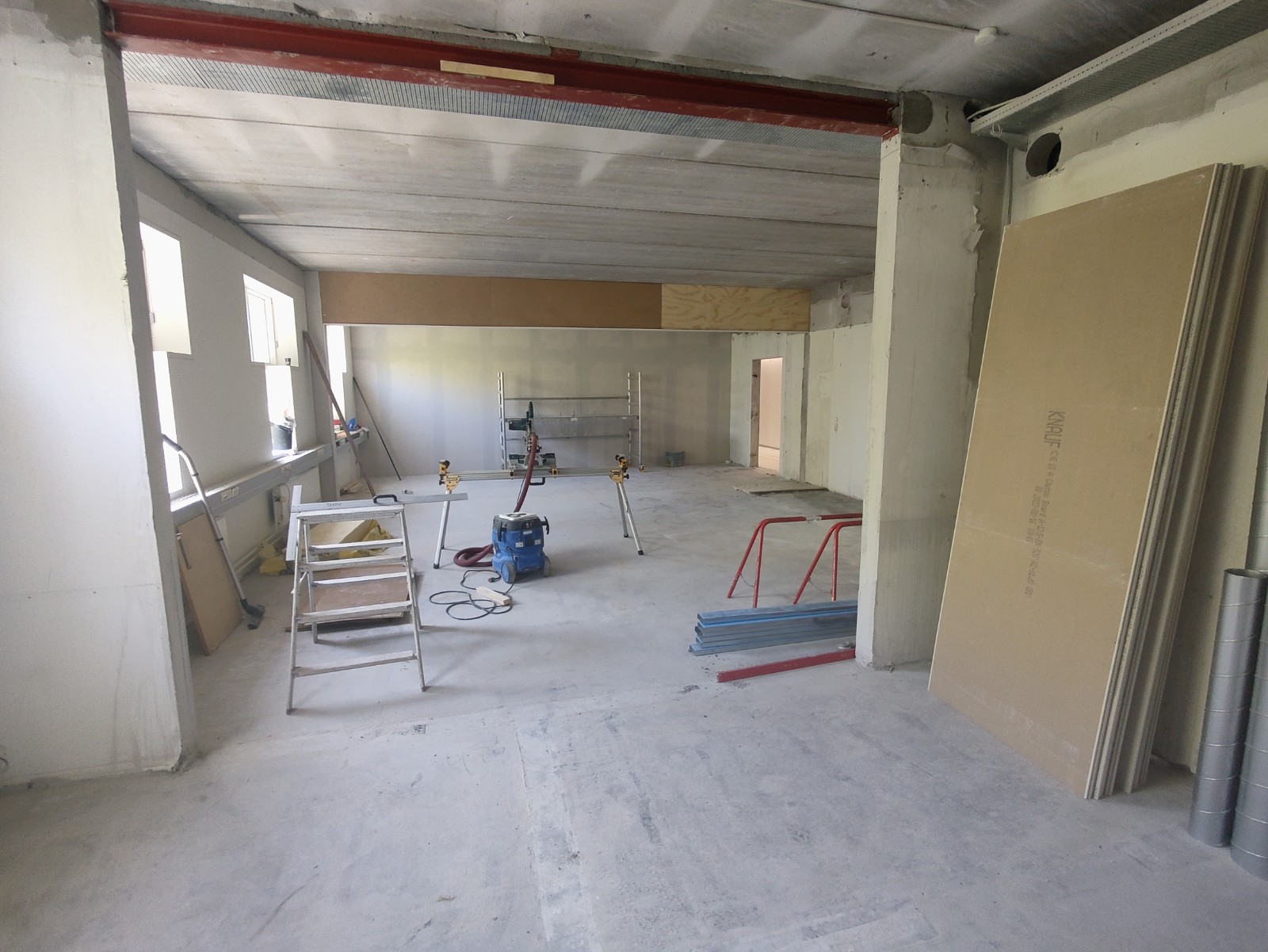
first floor
A new kitchen and lunchroom is slowly taking shape on the first floor. A part of the wall is now gone to open up the space between the kitchen and lunchroom.
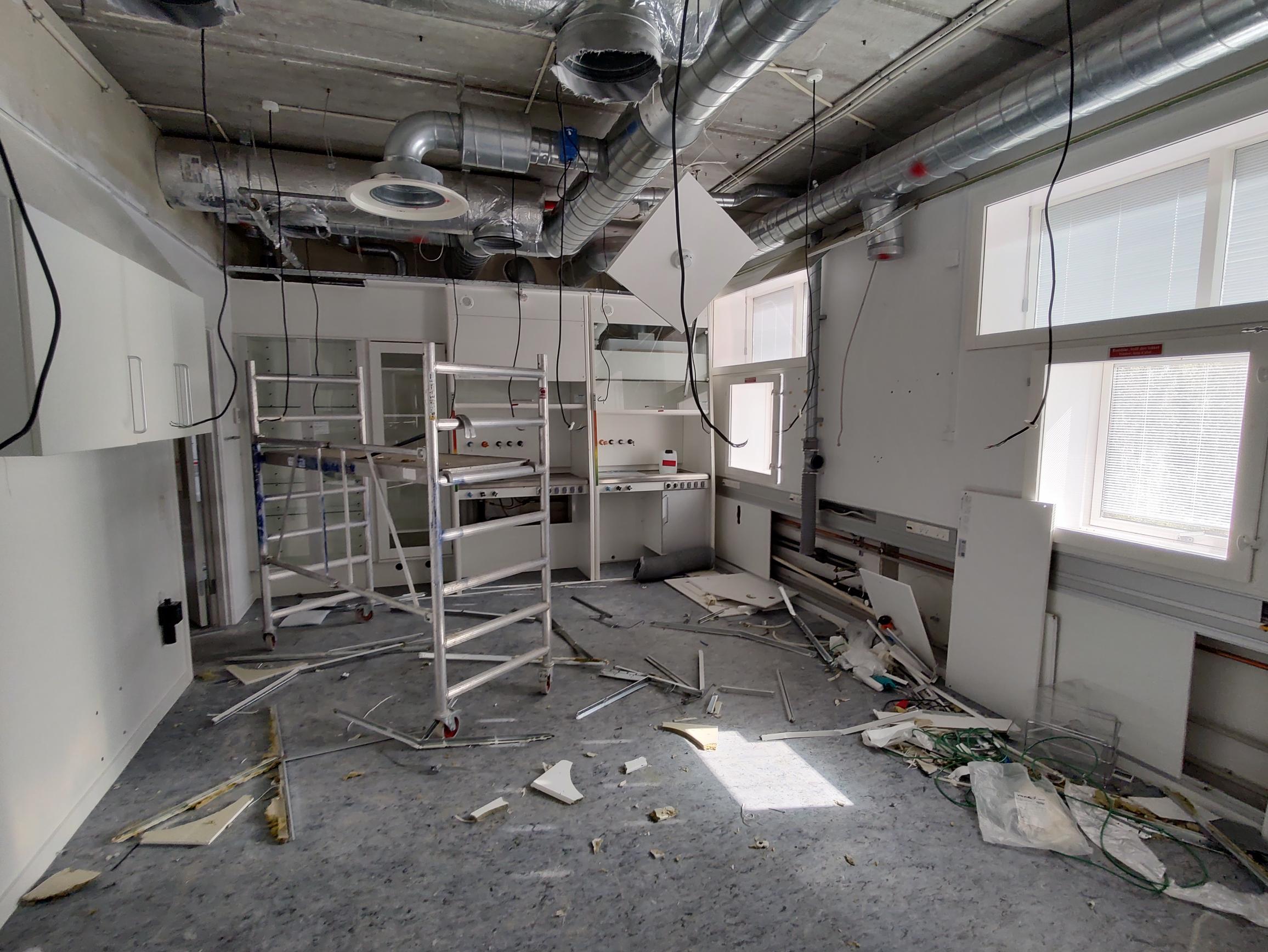
first floor
The old PackLab on first floor is being demolished to make room for two new large offices.
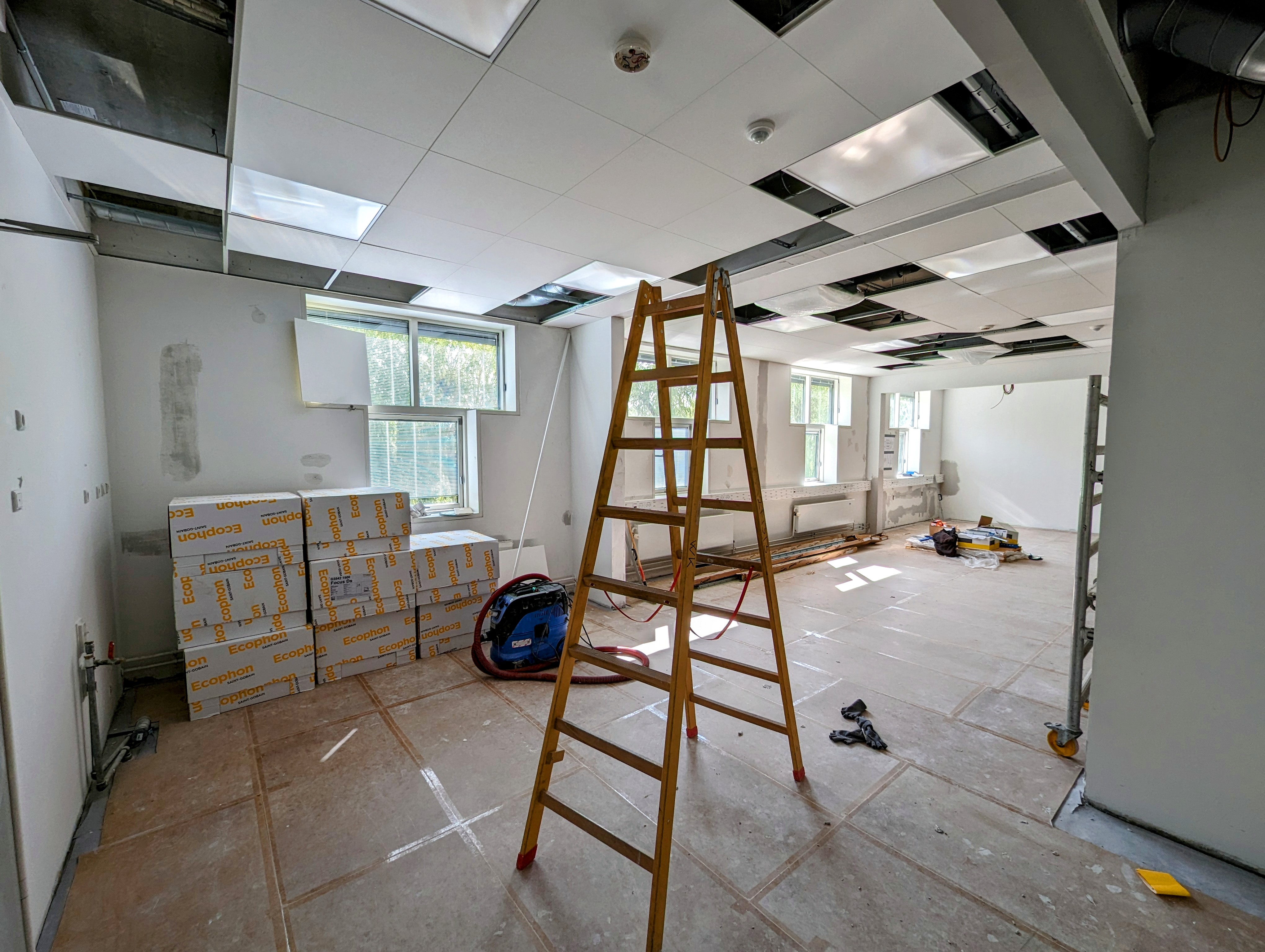
first floor
New ceiling and paintwork in the new kitchen area
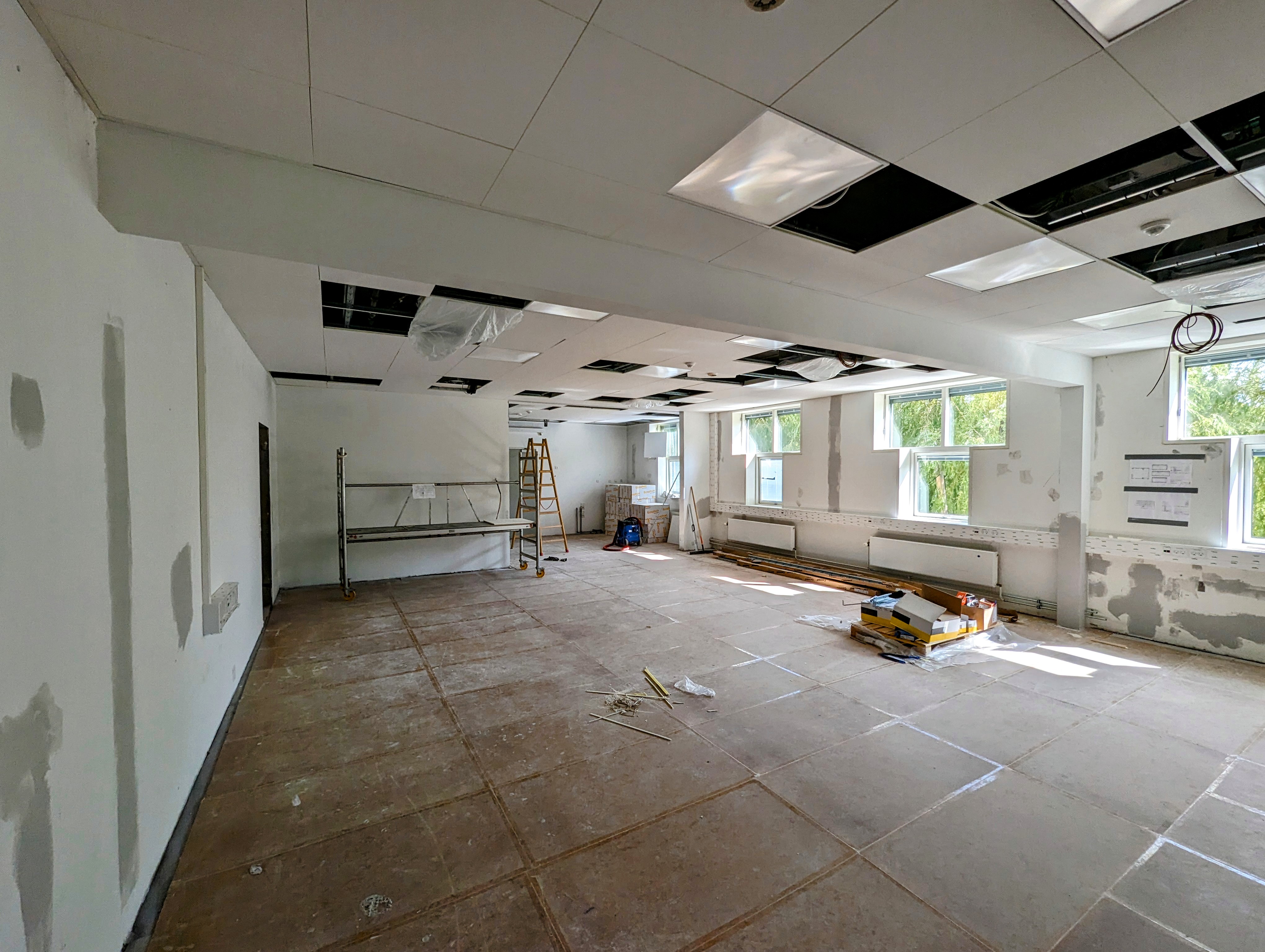
first floor
New ceiling and paintwork in the new lunch-room
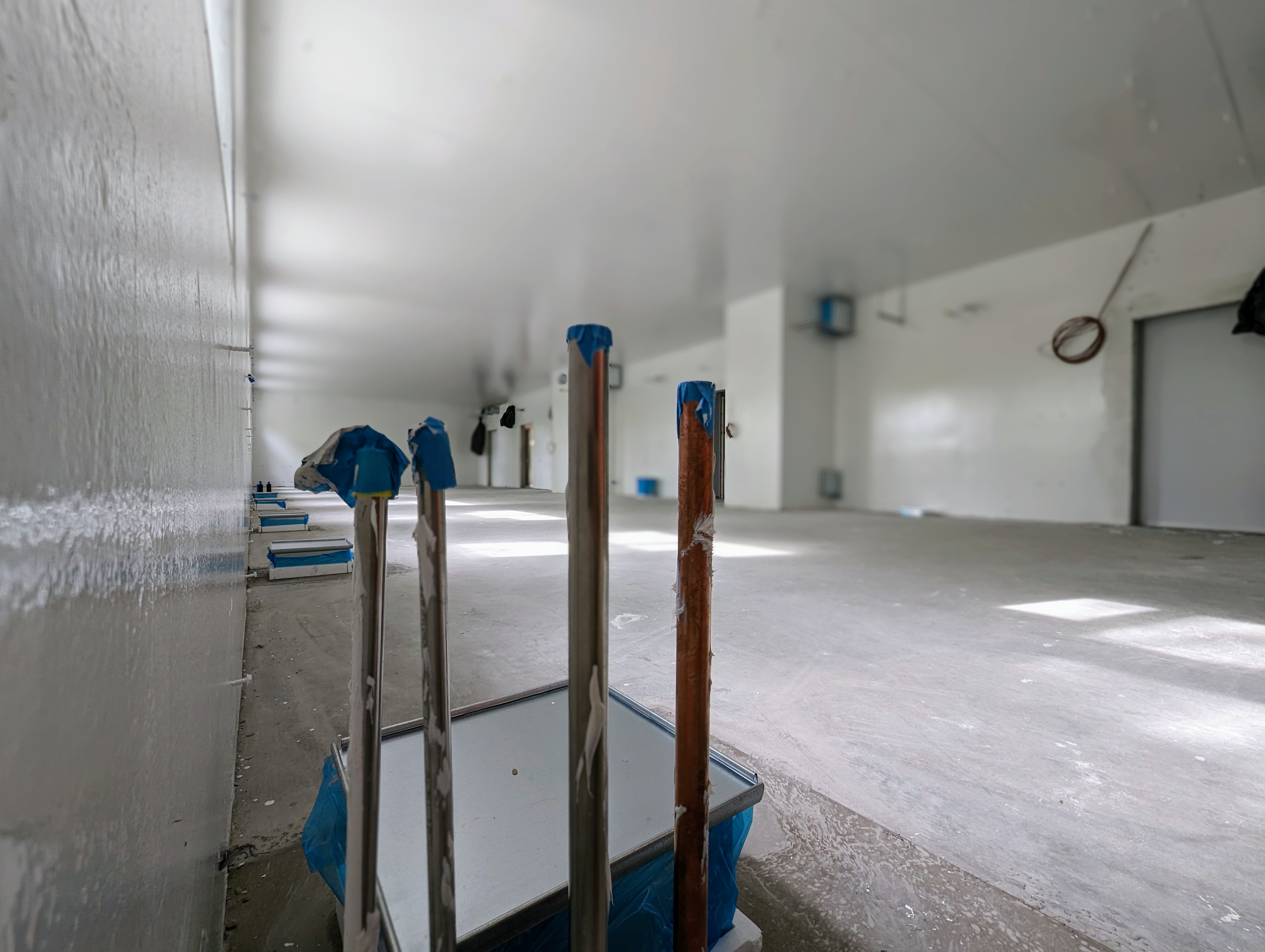
Ground Floor
Supplies for the cleanroom are coming from the basement, including makeup air ducts and gas lines.
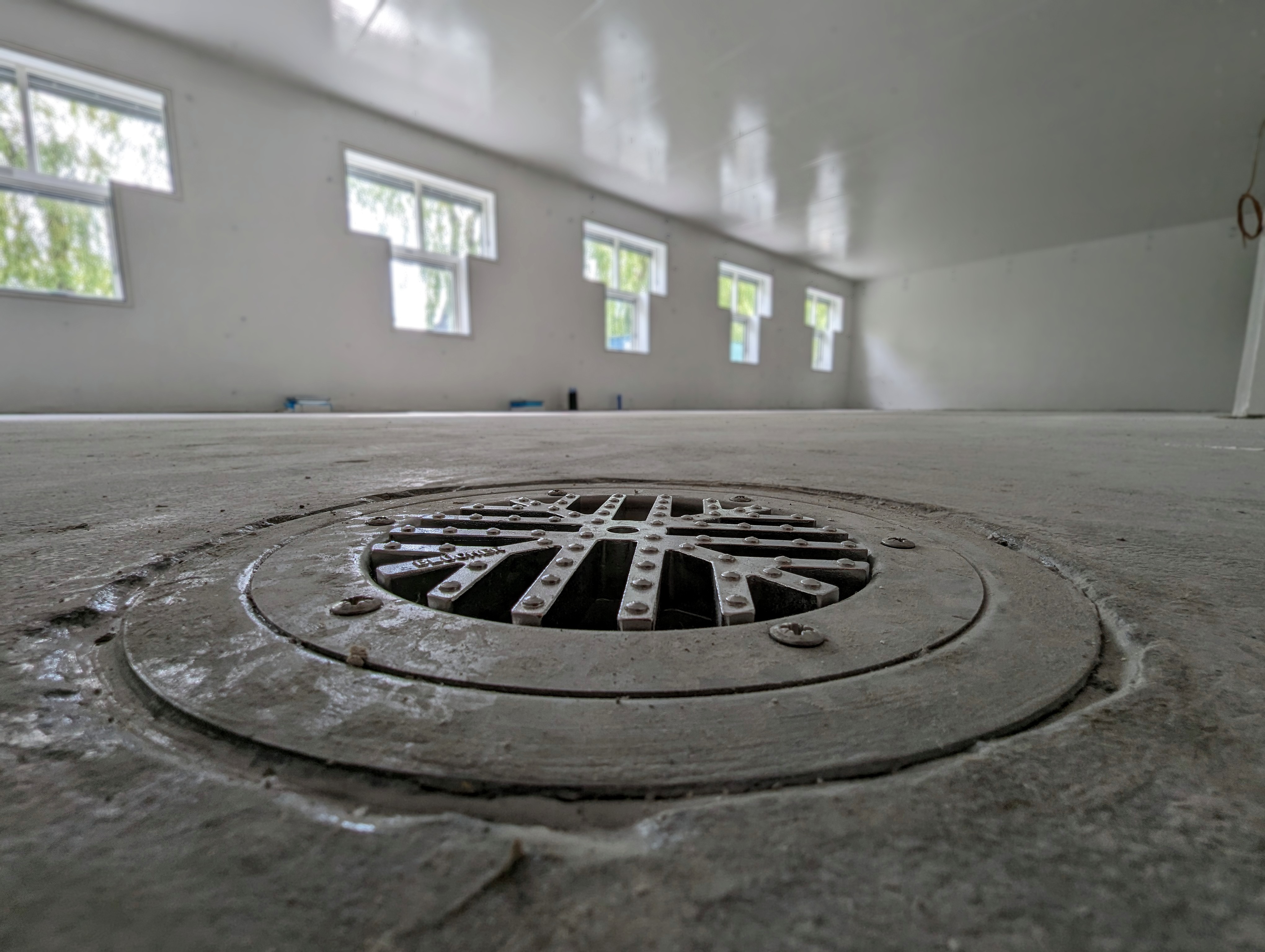
Ground floor
Floordrain for the emergency shower.
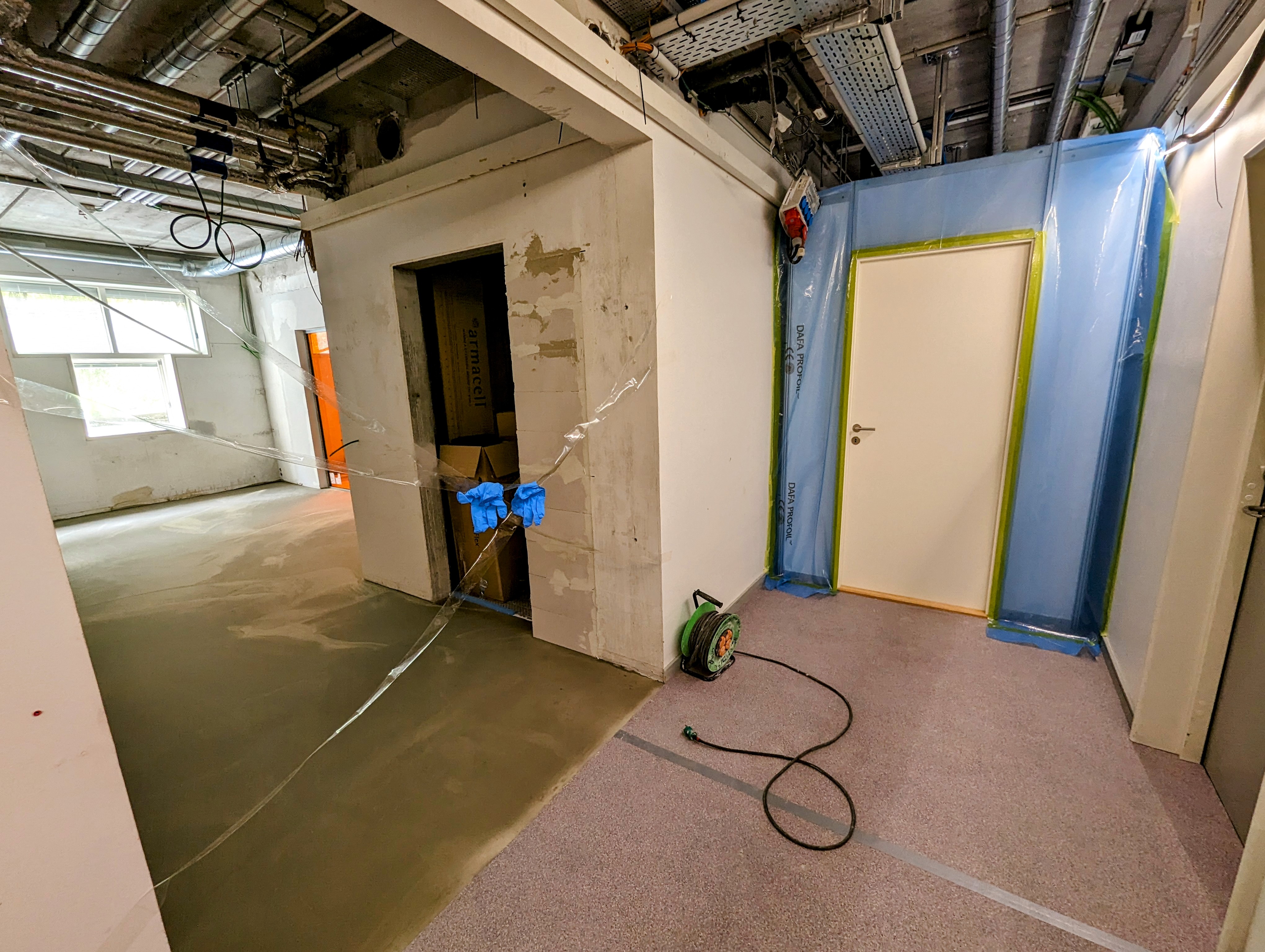
Ground floor
Left: Floor preparation for the Panorama Café. Right: Temporary gowning area in the hallway to minimize dust during the installation of the cleanroom.
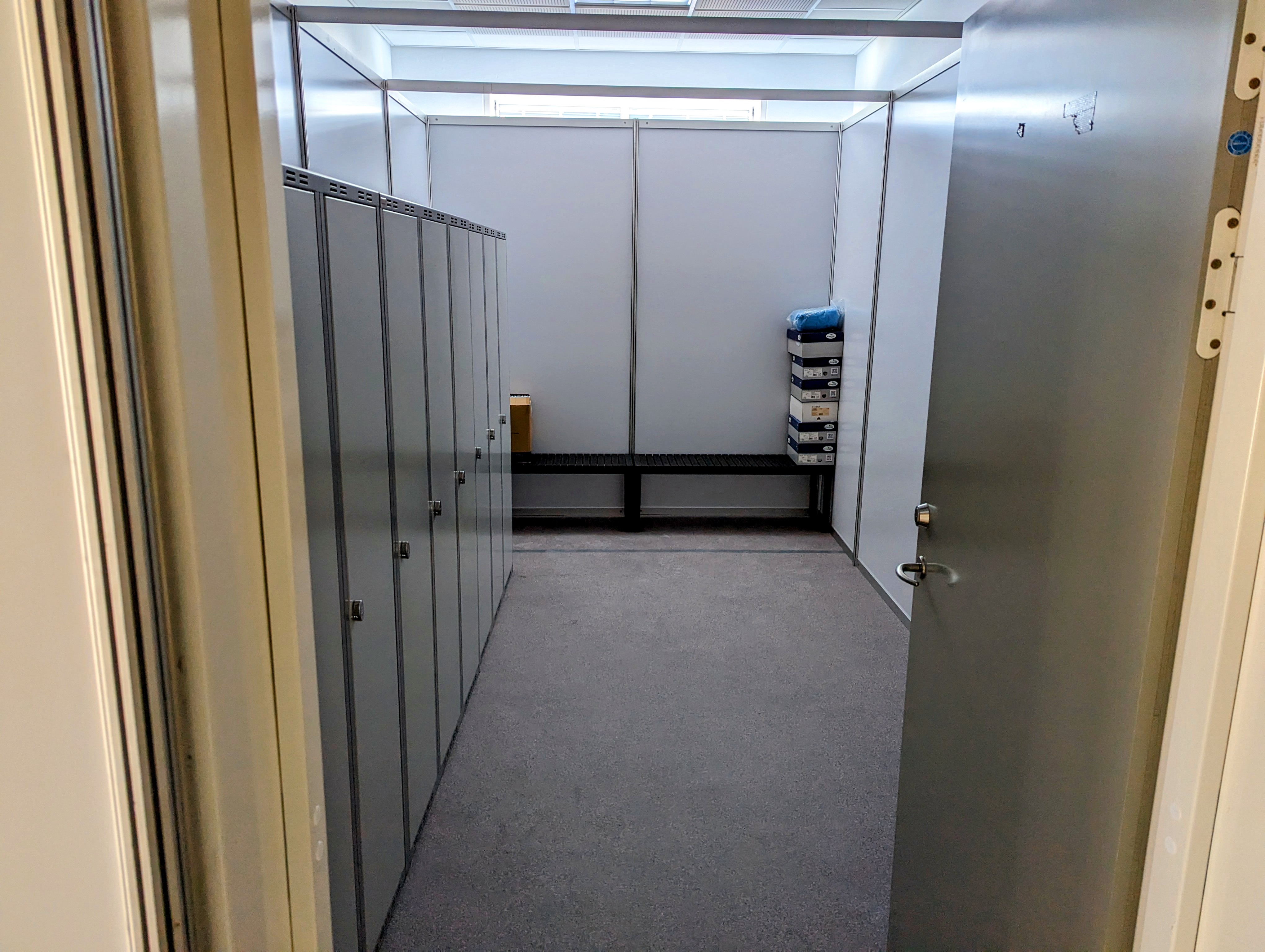
ground floor
Temporary gowning in Flemming's previous office :)
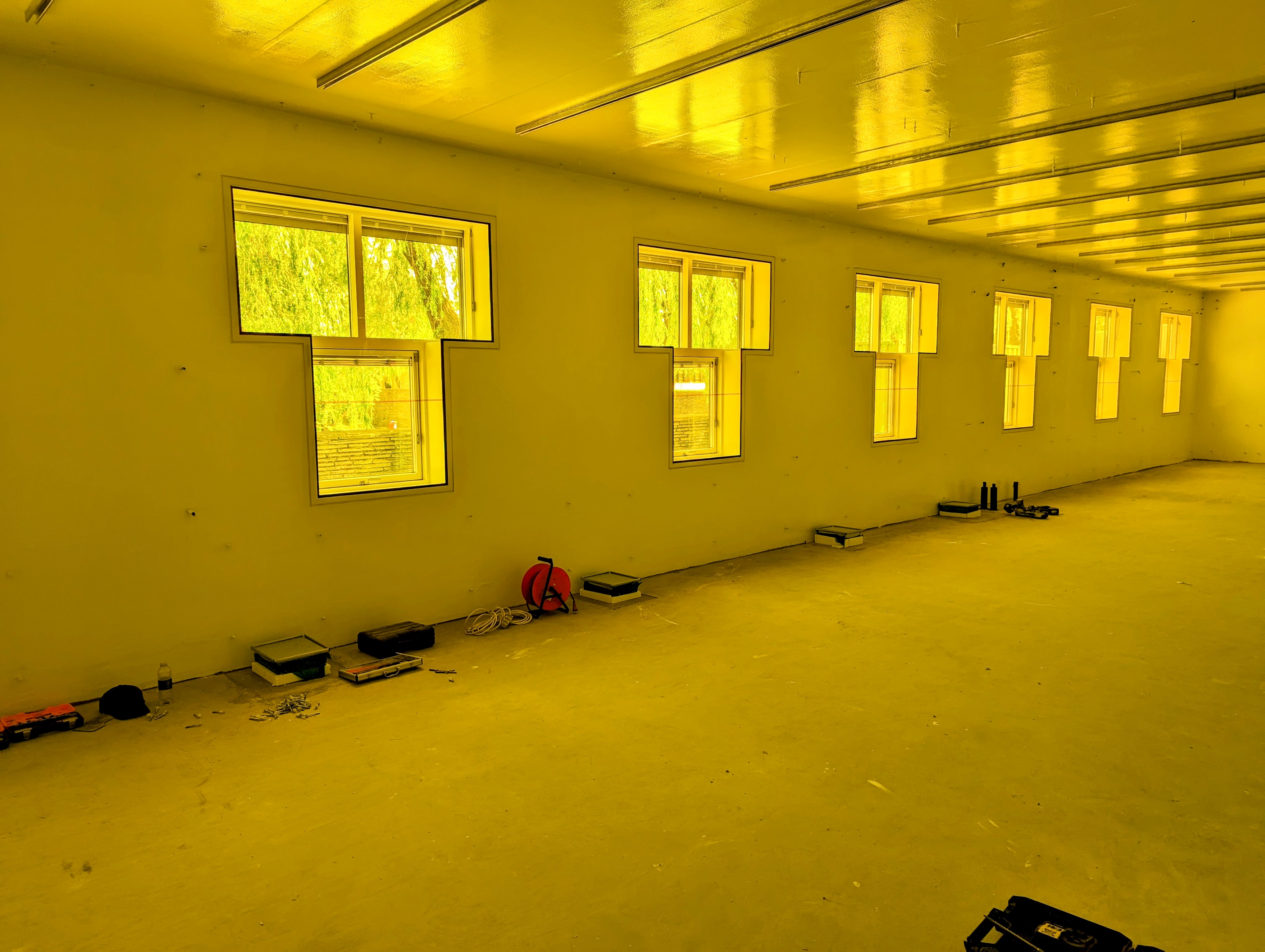
ground floor
Yellow film (LithoProtect) on the window frames. Epoxy coating on the walls and ceiling to maintain a smooth and particle-free environment.
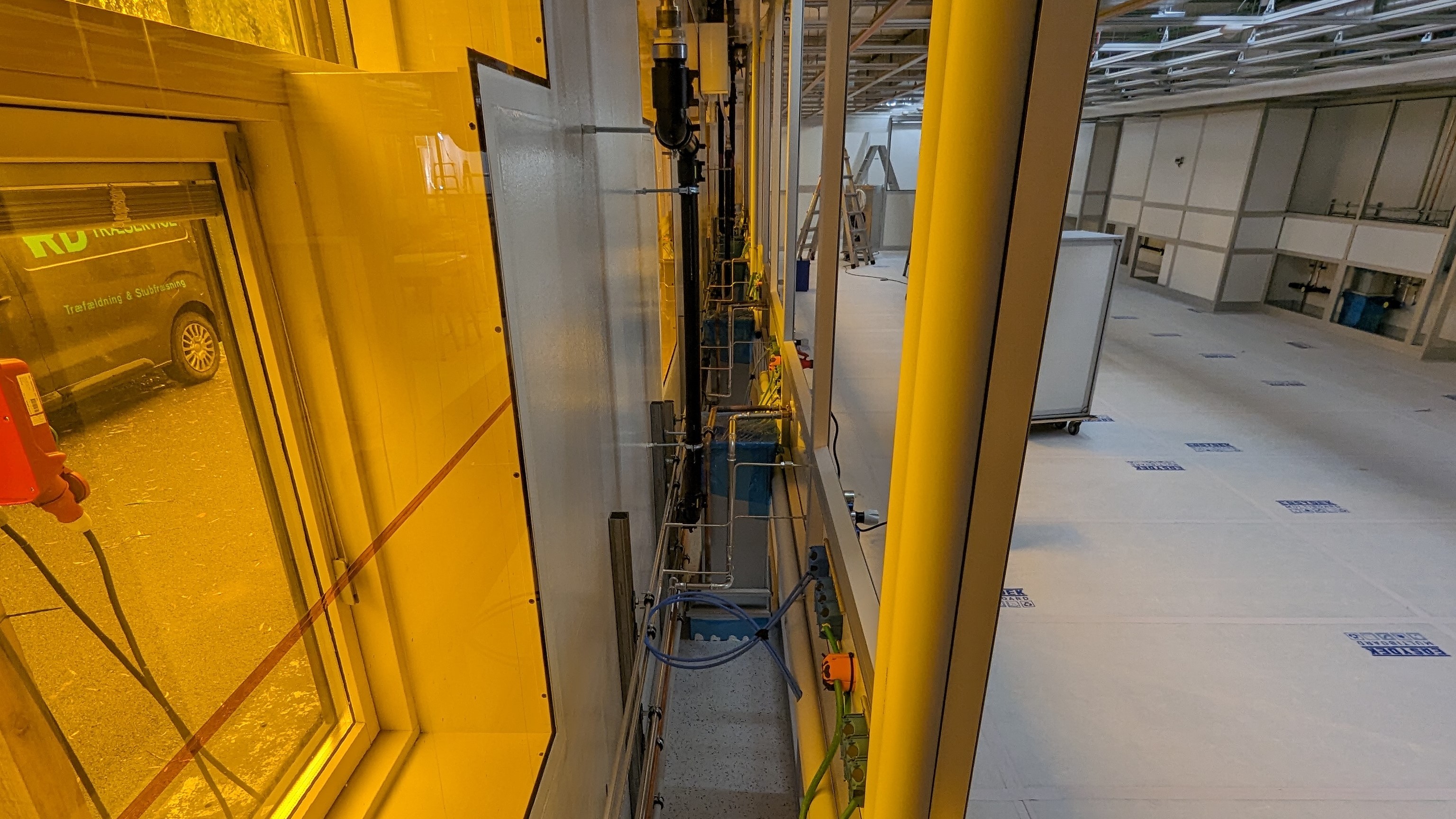
ground floor
Perimeter wall for circulating air and lab supplies.
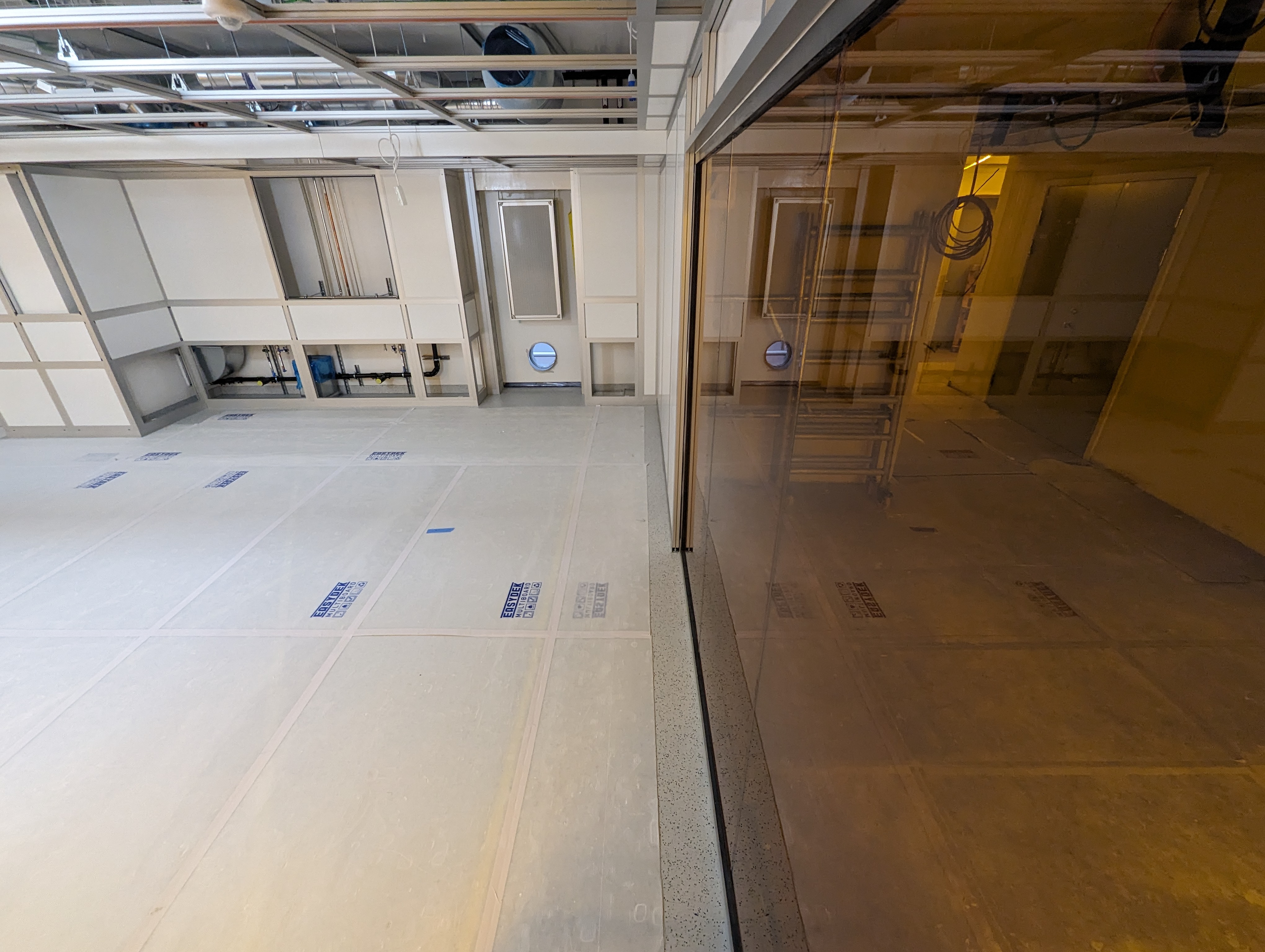
ground floor
The panorama window between the panorama cafe and the cleanroom.
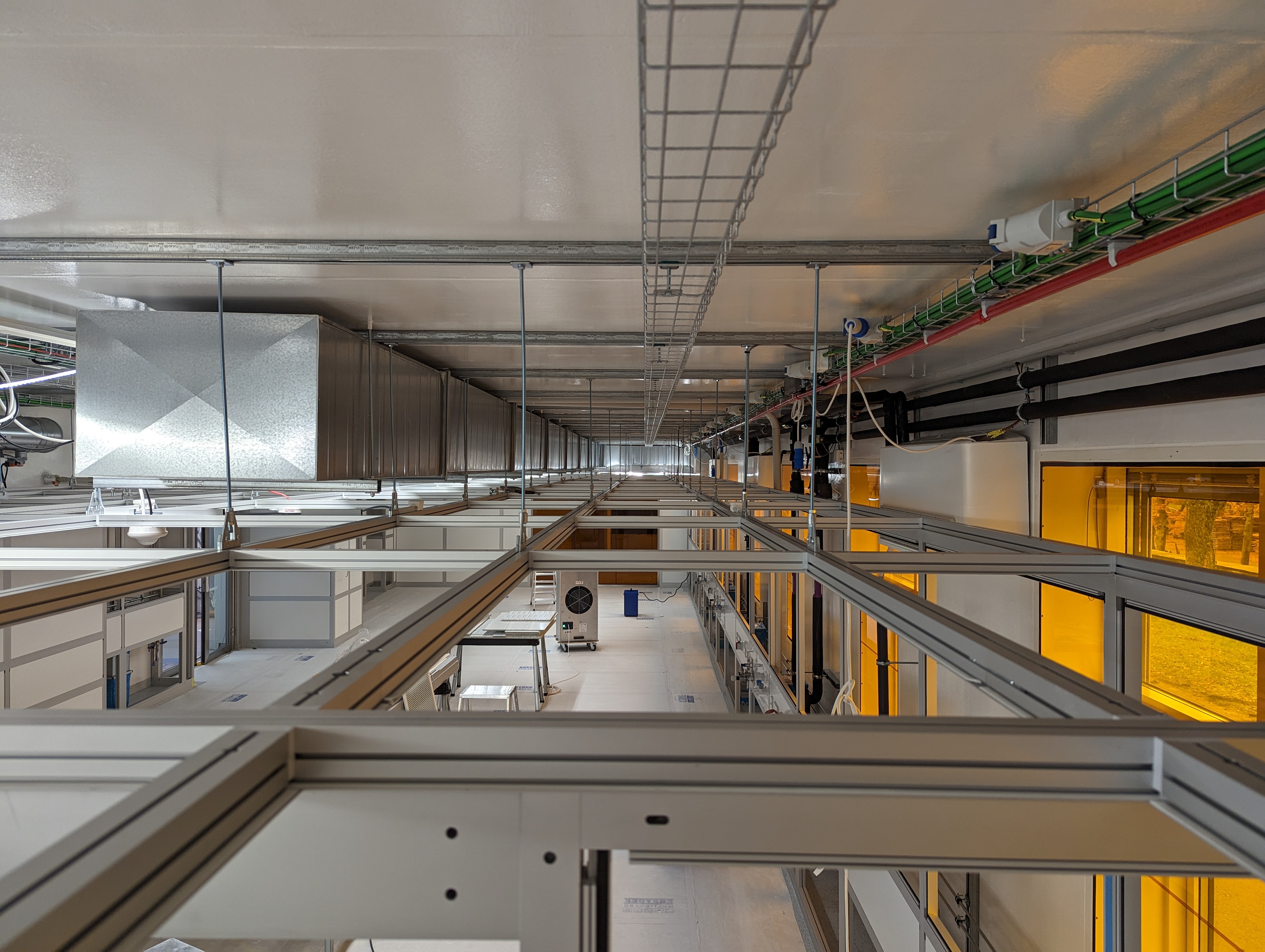
Ground floor
Exhaust duct.
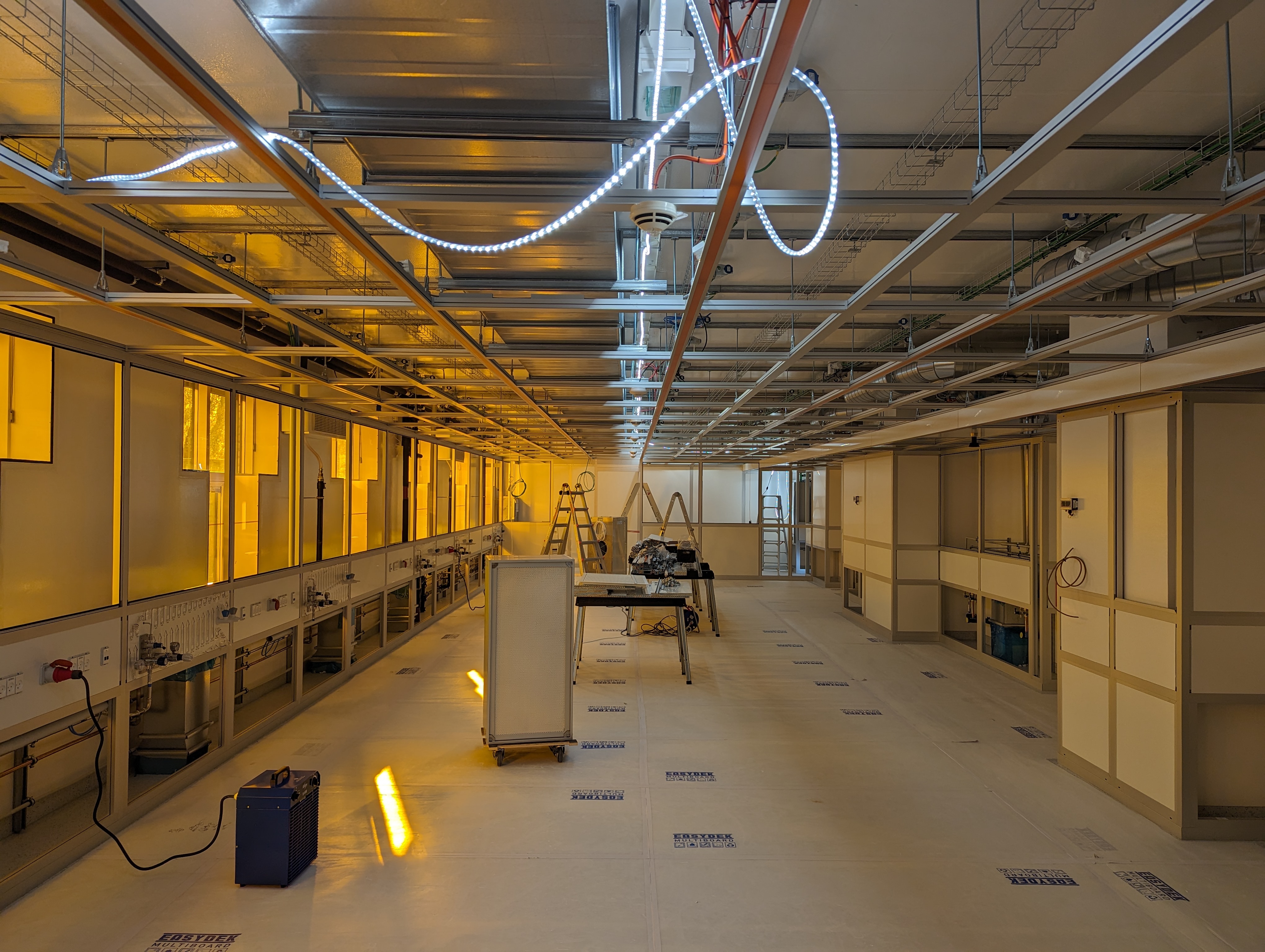
Ground Floor
The cleanroom in November 2023.
Construction of the basement
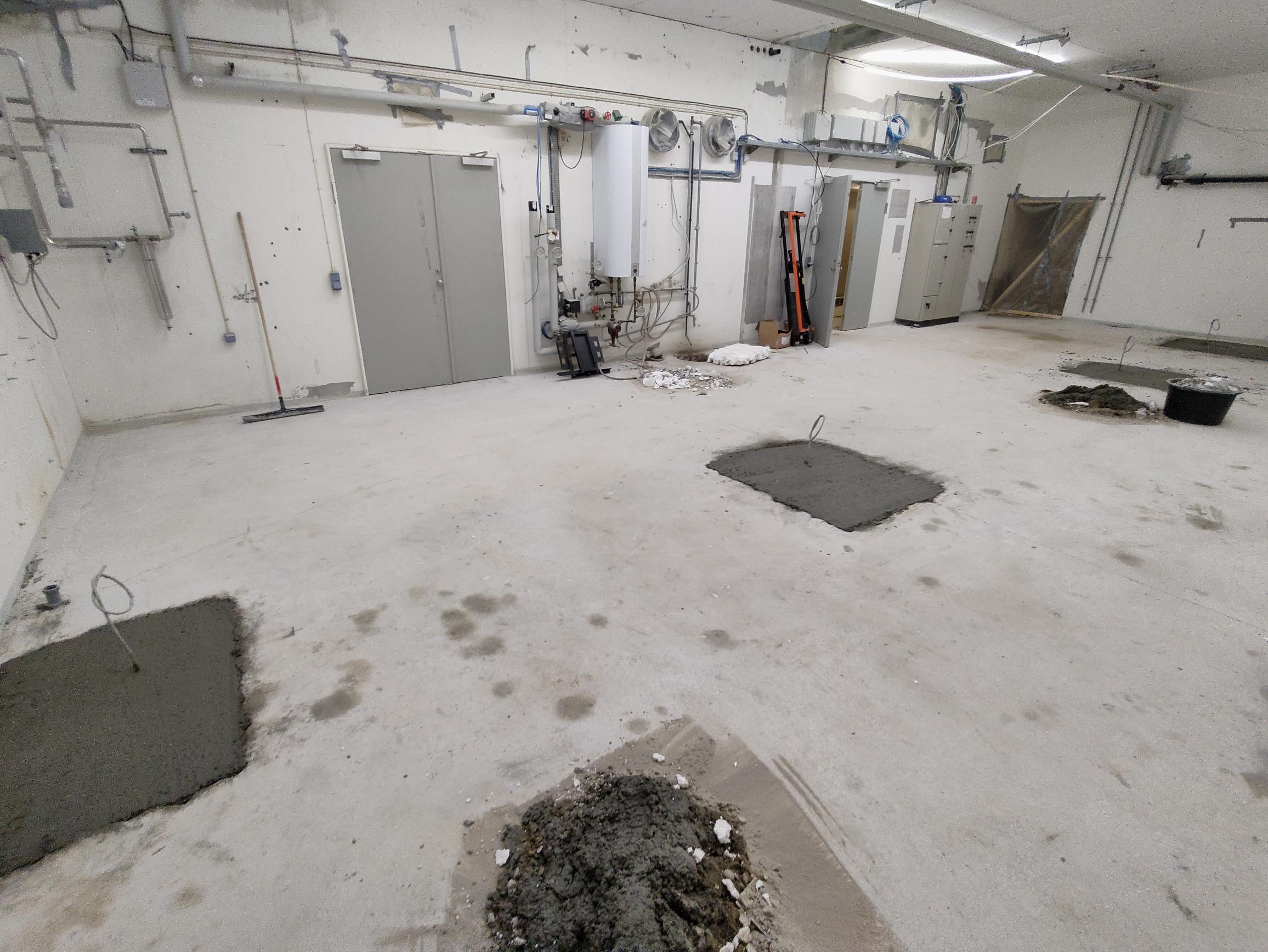
Basement
These foundations will ensure a future capacity for machines weighing up to 500Kg/m2. The old floor was designed for a maximum load of 250Kg/m2.
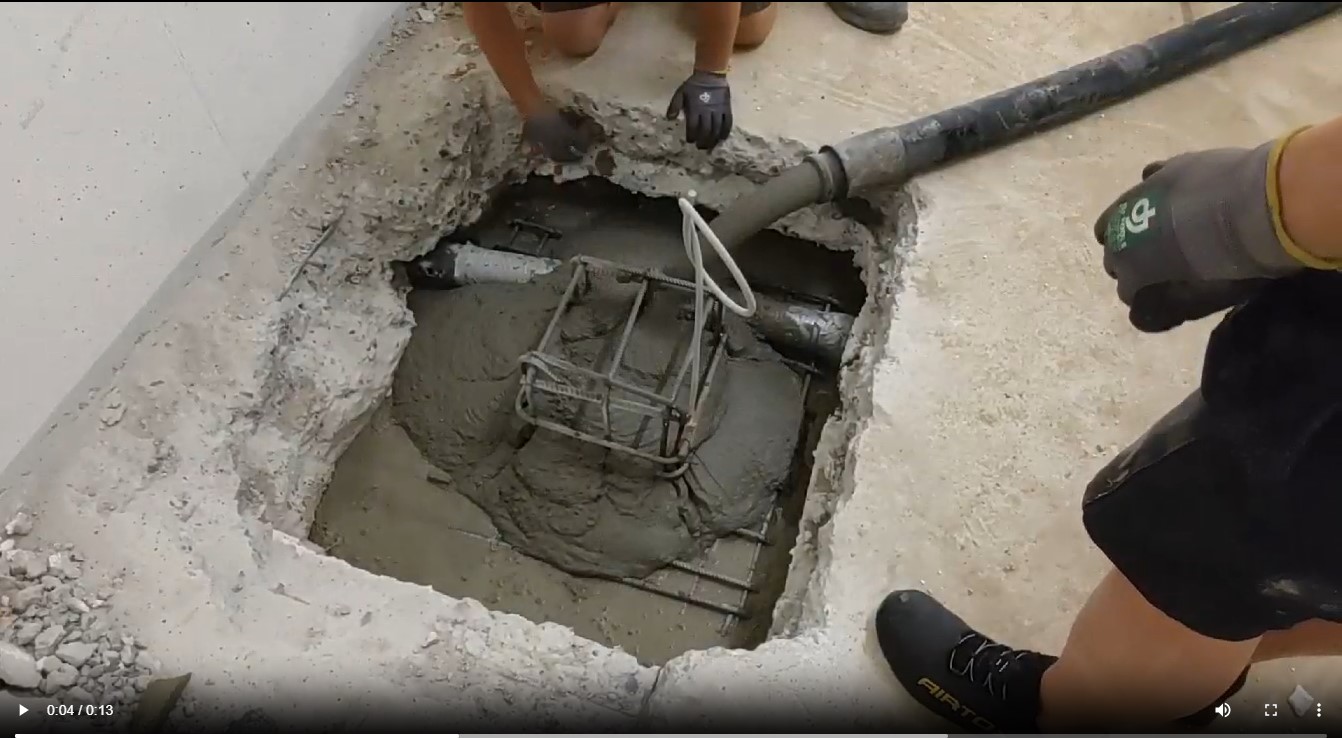
Basement
New foundations are being cast in concrete to support the pilars mounted under the floor of the new lab above.
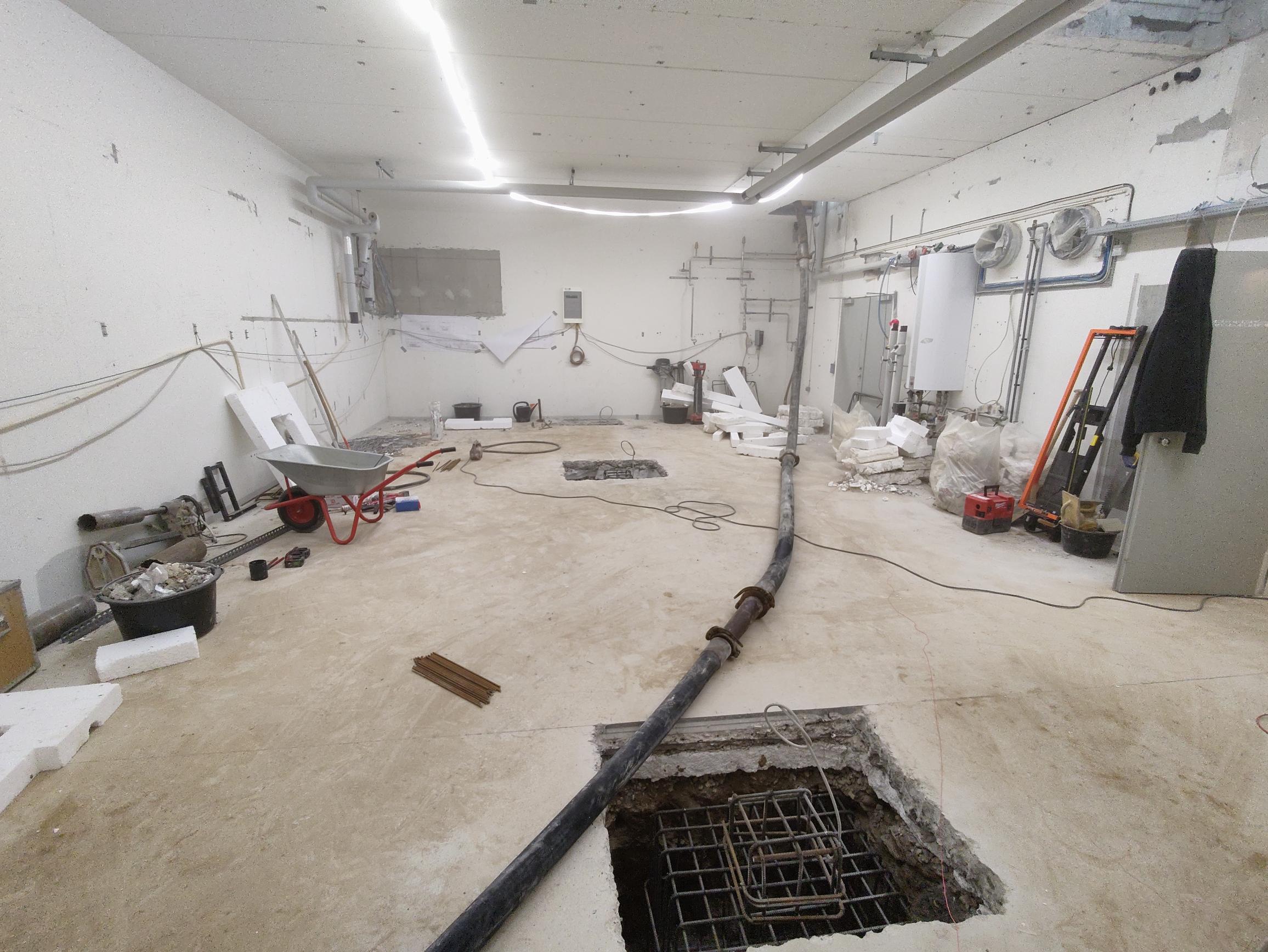
Basement
The basement floor before the pouring.
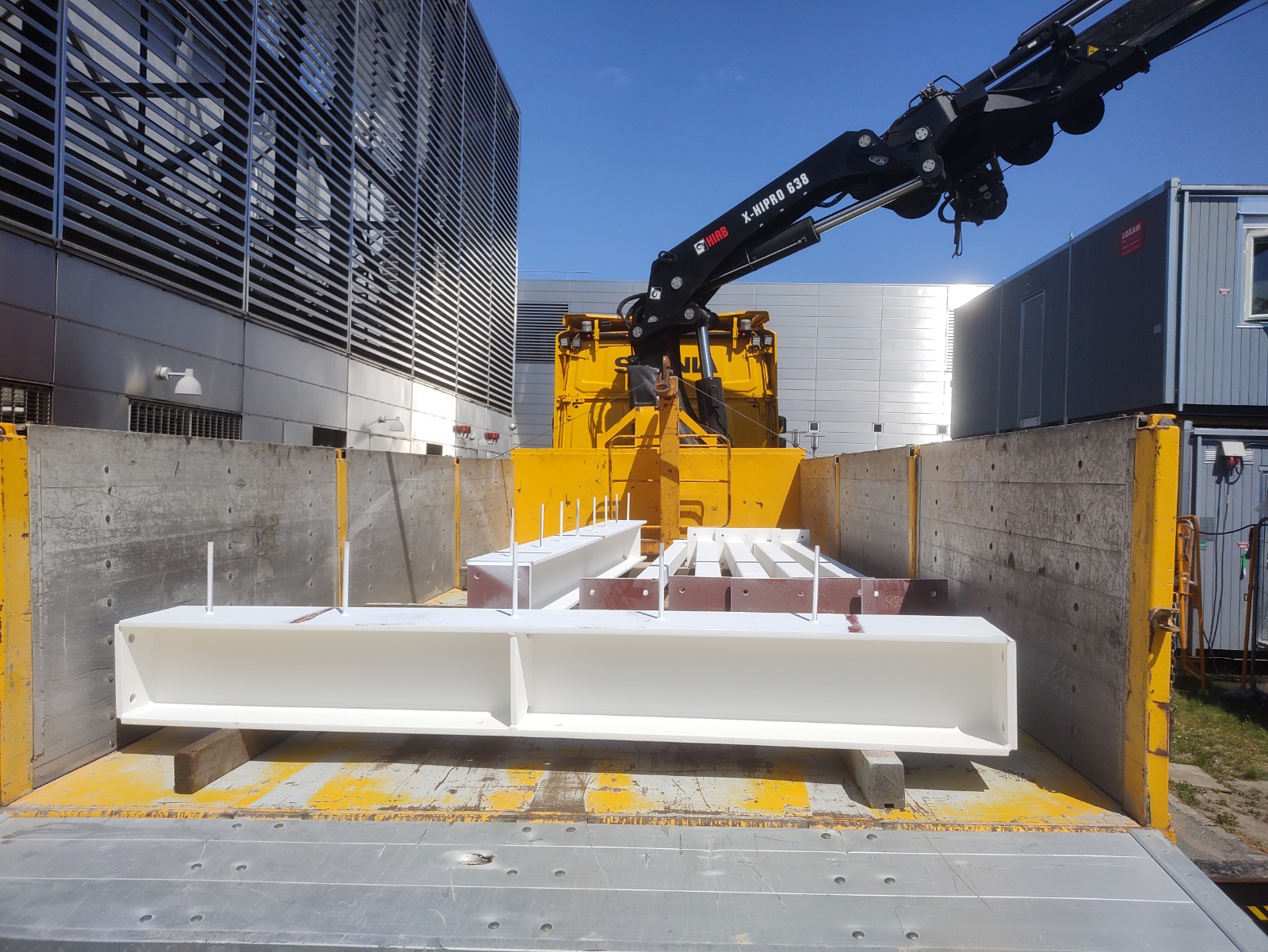
basement
Delivery of steel pillars.
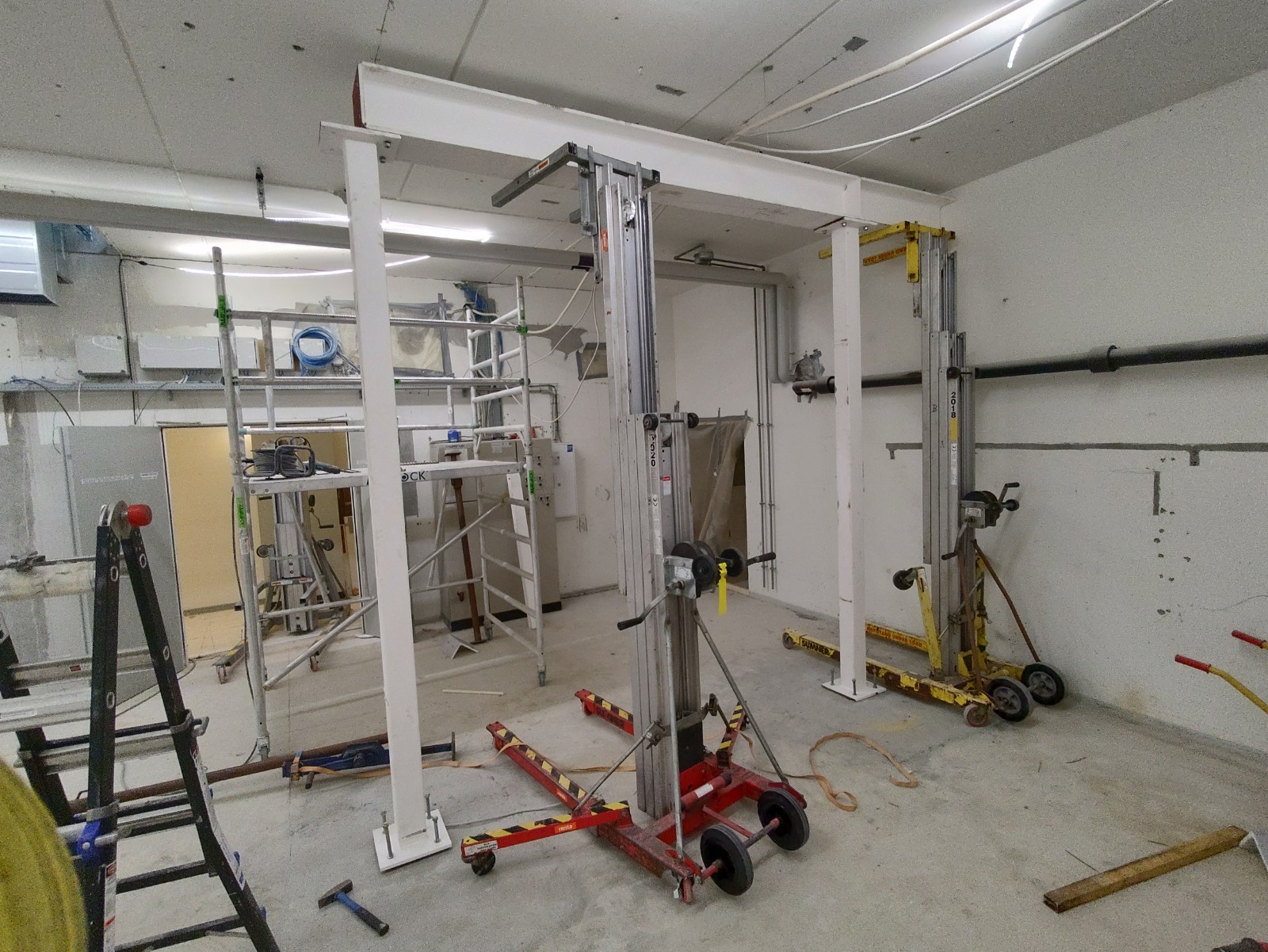
basement
Heavy steel pillars are being raised on the concrete floor in the basement to support additional load from equipment in the PolyFabLab above.
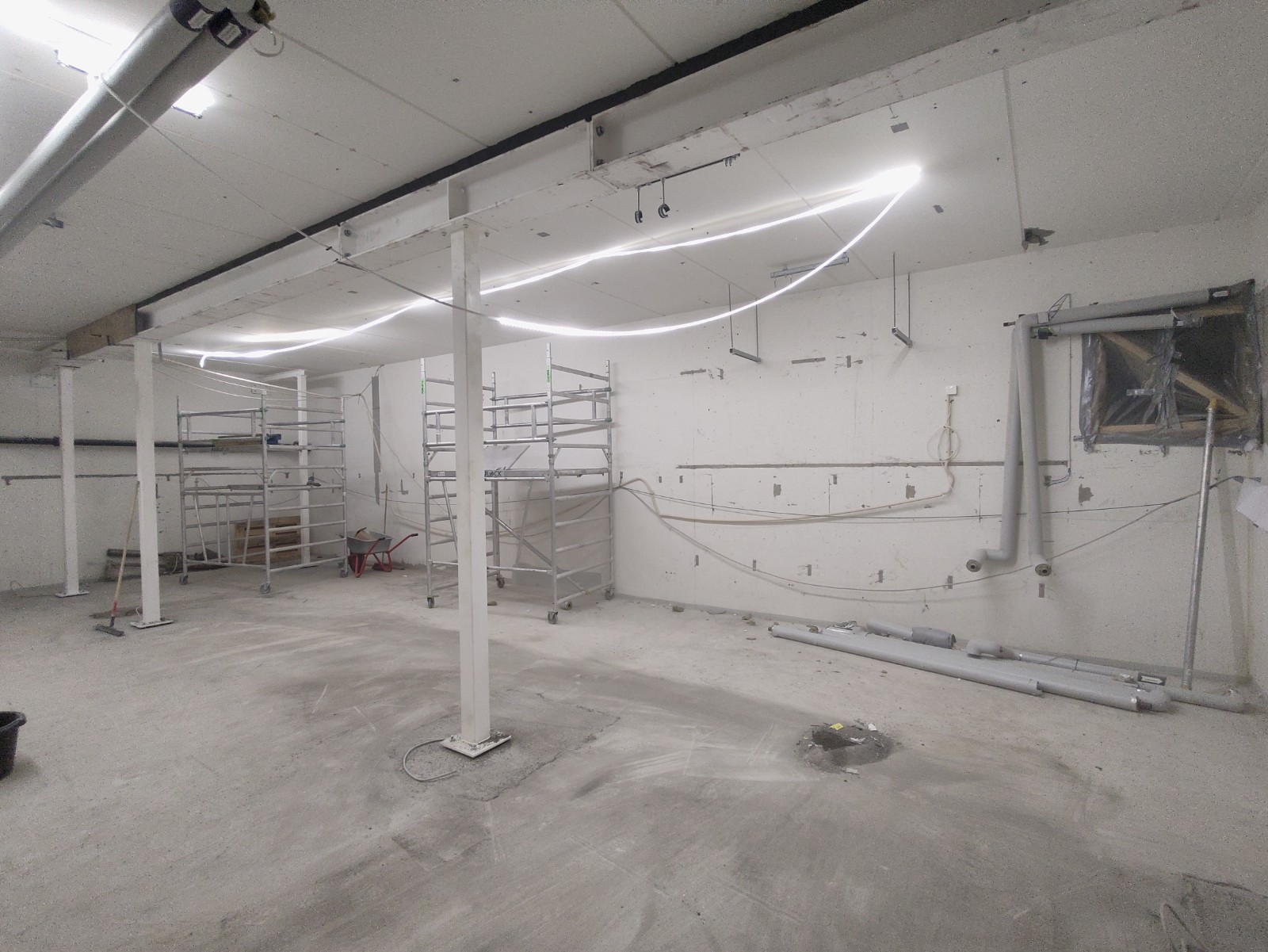
basement
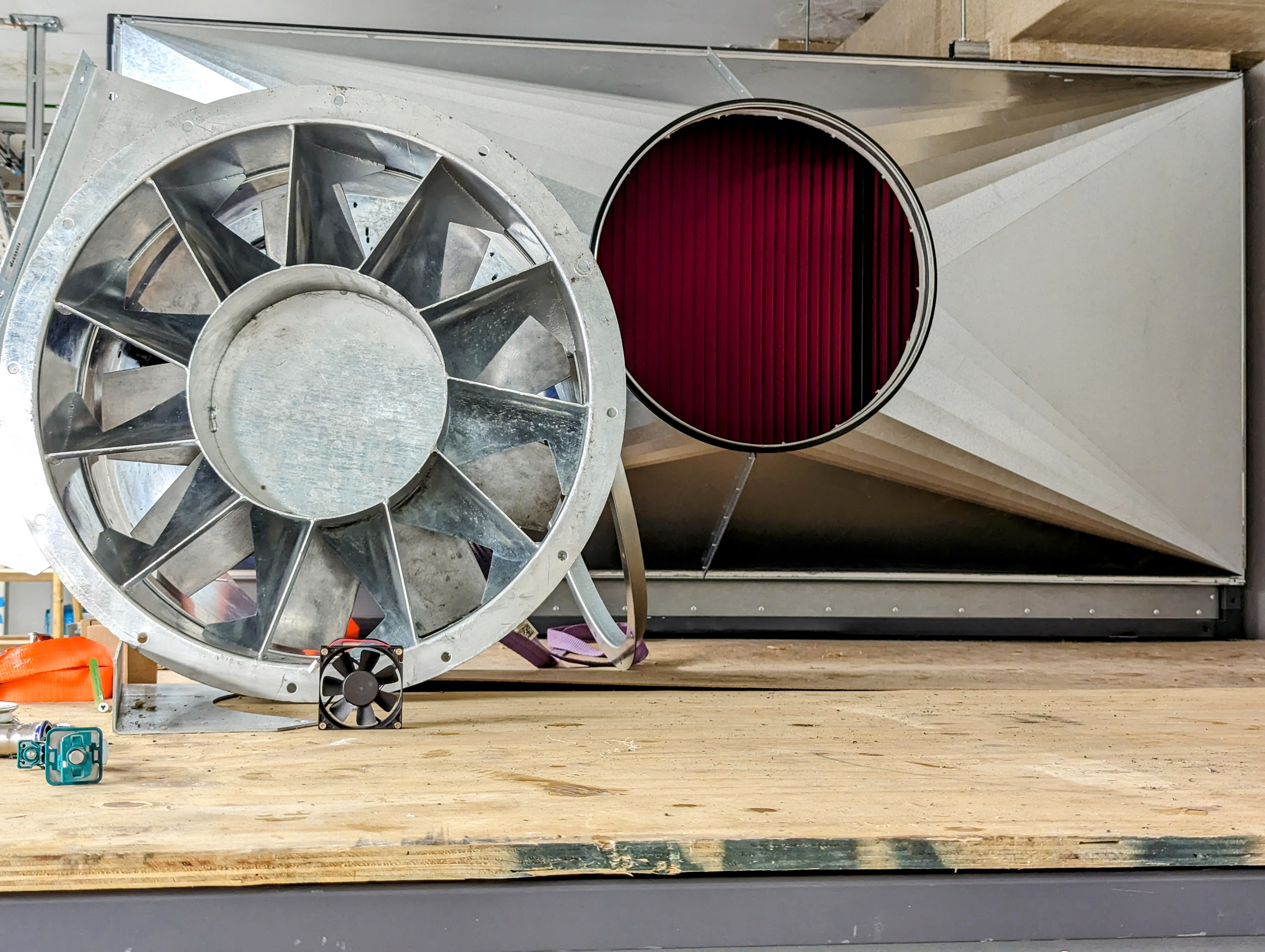
Basement
The exhaust fans and the ventilation duct is about to be installed.
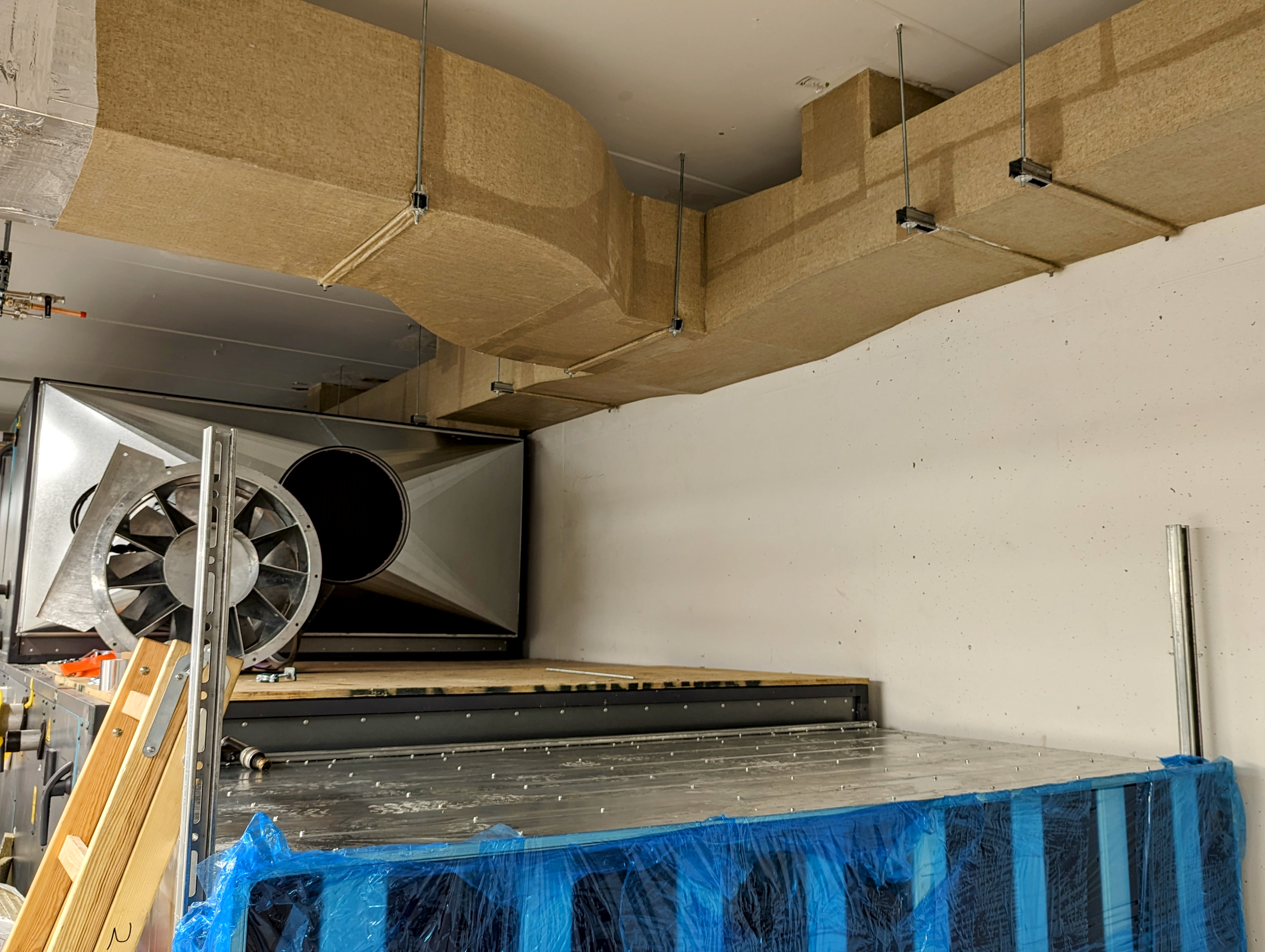
Basement
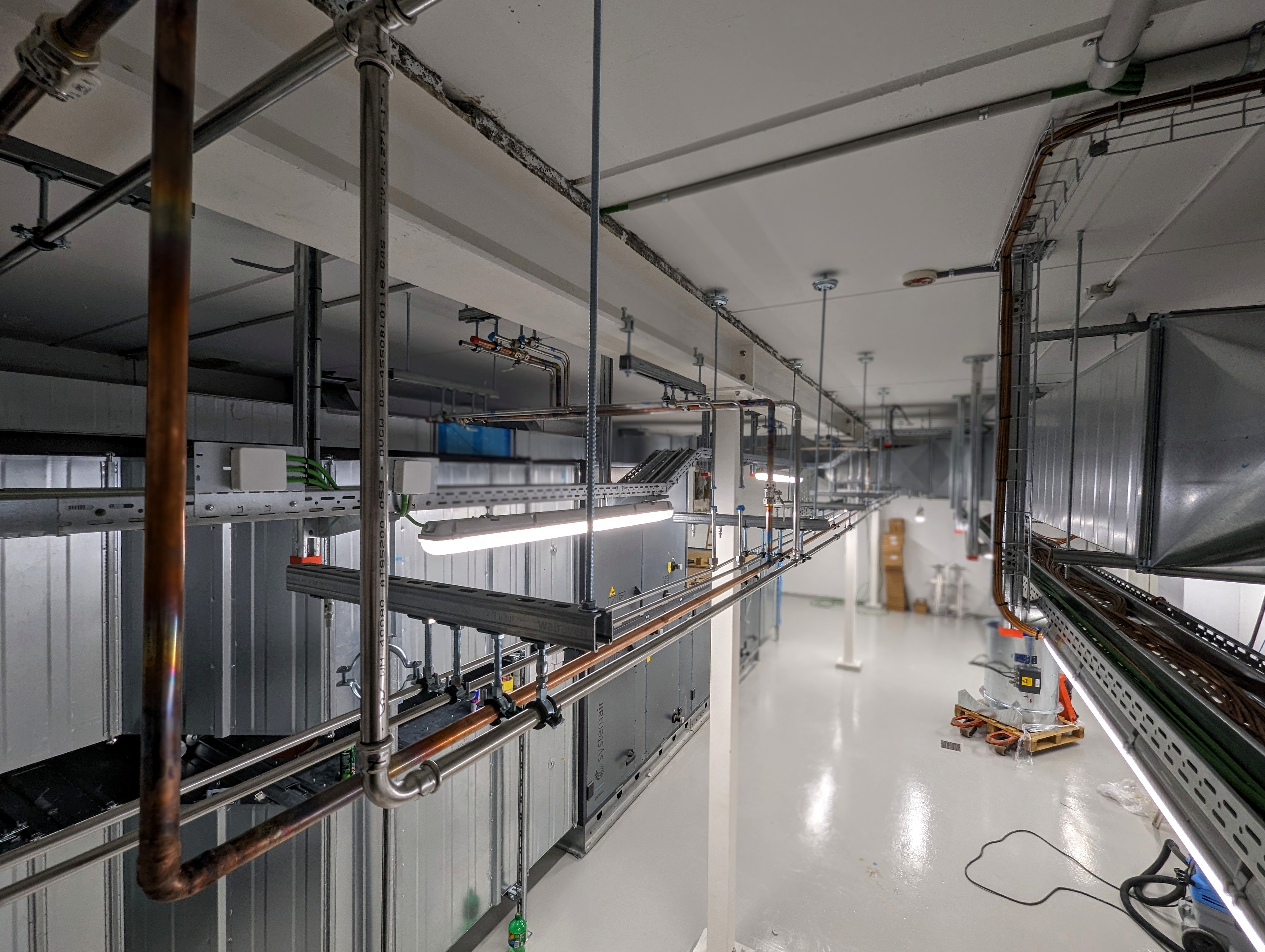
basement
The gas pipes have been mounted.
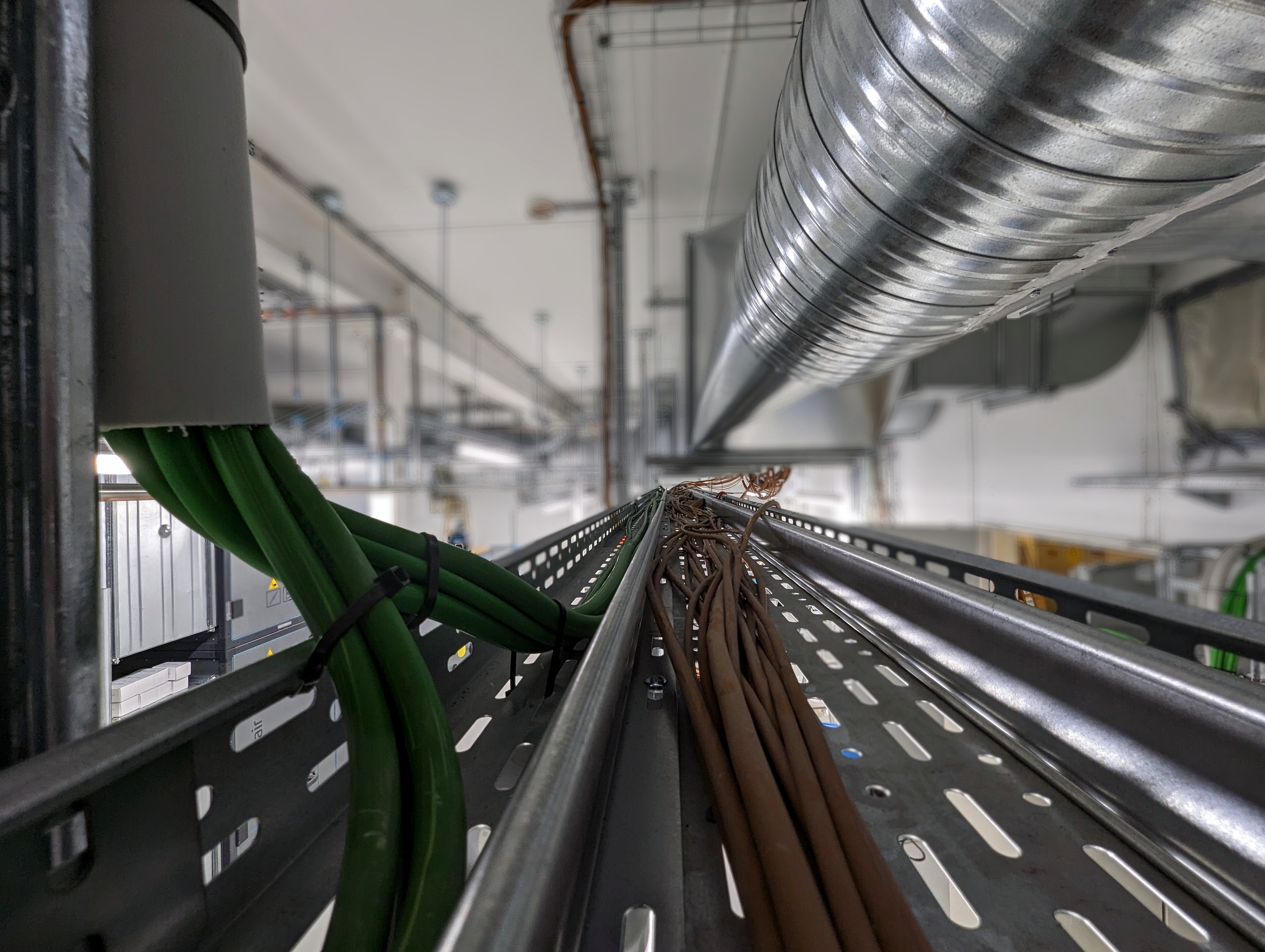
basement
The elictricians have prepared the leads.
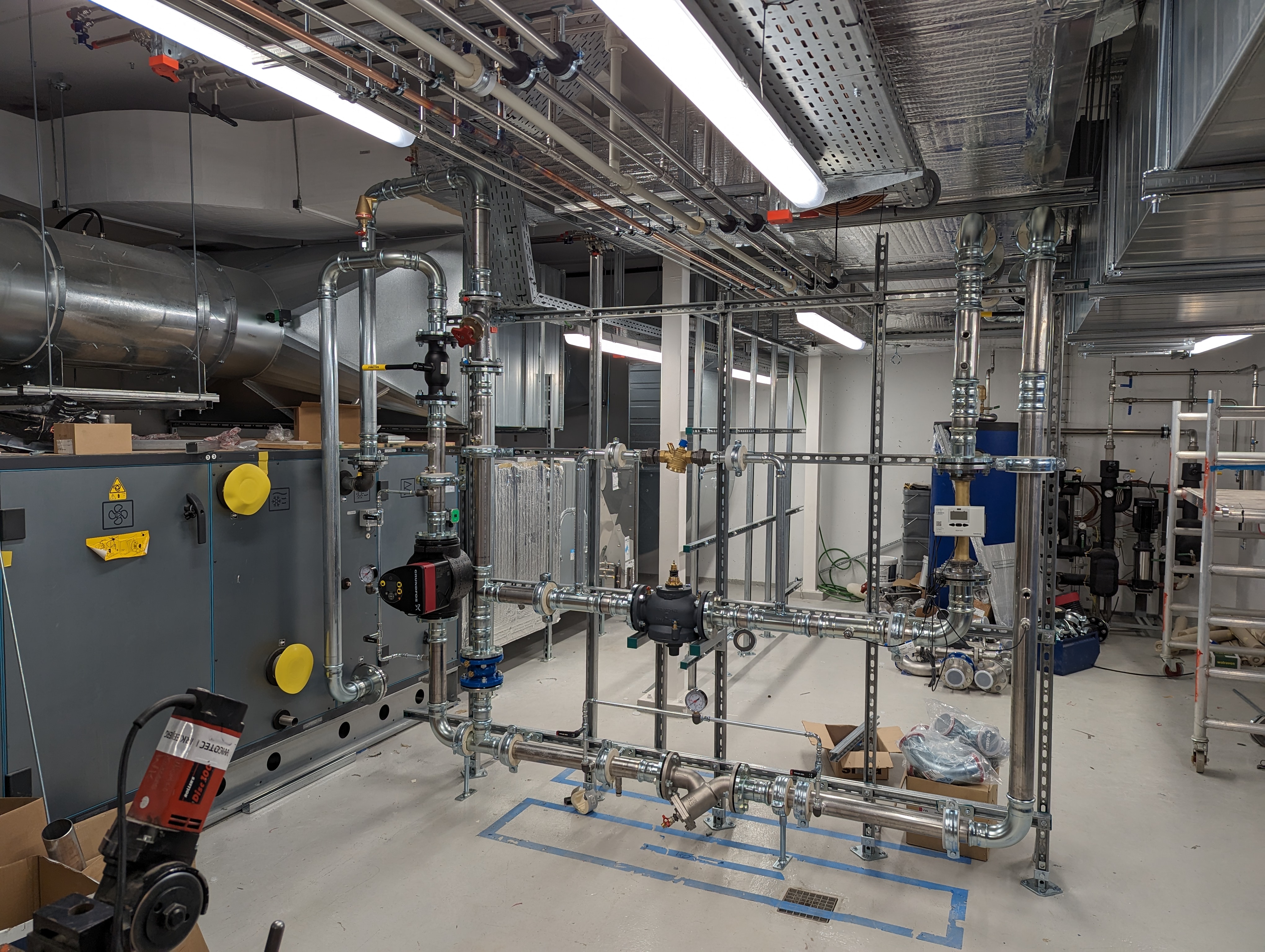
basement
The cooling water system is being installed.
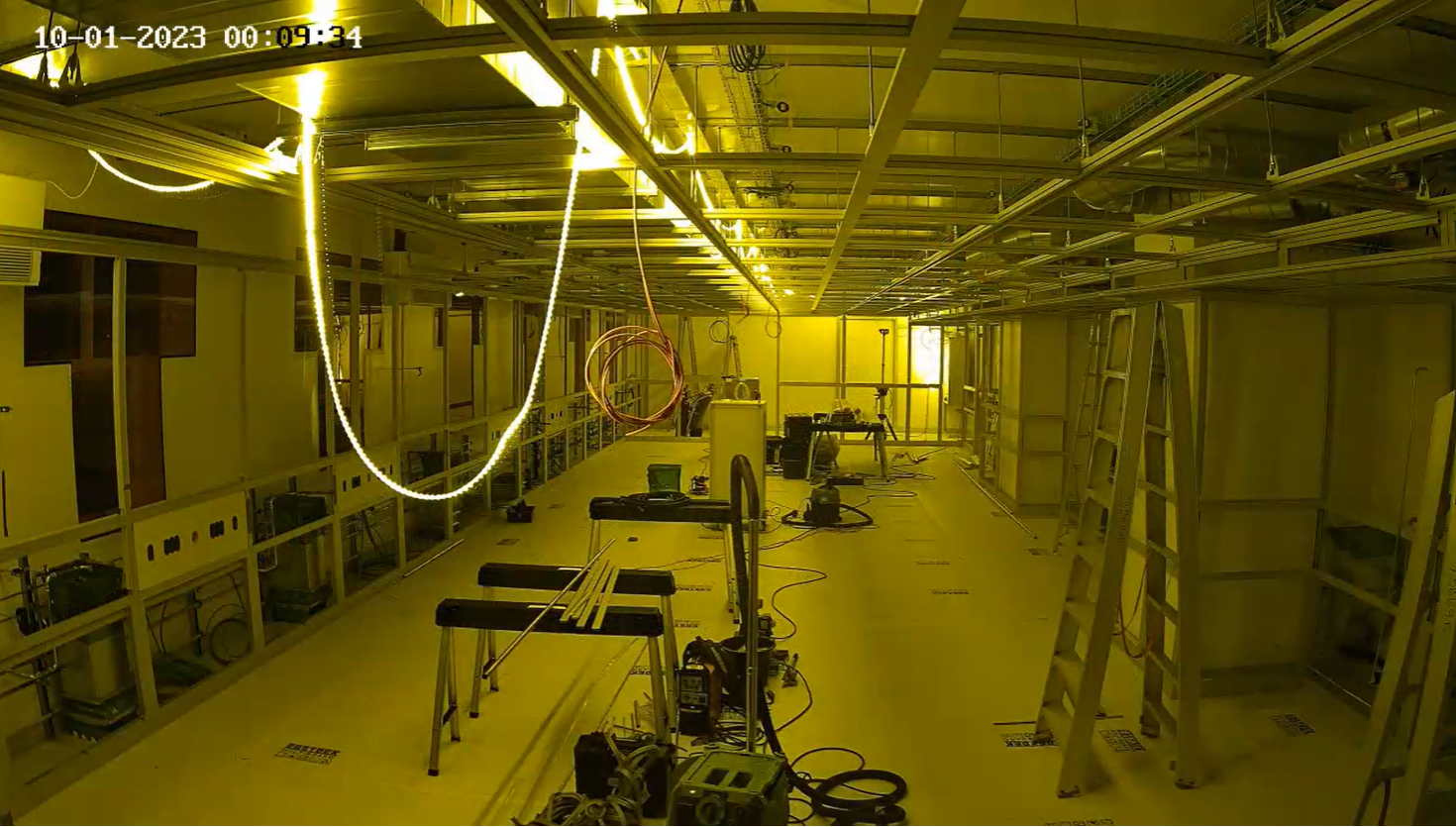
Contact
For further information, please contact the following staff members
Contact
Meena Dhankhar PolyFabLab manager
Contact
Leif Steen Johansen Head of Operations, Ph.D.
Contact
Anders Skjoldager-Gregersen Research Laboratory Manager
Contact
Stephan Sylvest Keller Professor
Project Group (PG) and Scientific Steering Committee (SSC)
Member of PG
Anders Skjoldager-Gregersen Research Laboratory Manager
Member of PG
Conny Hjort Laboratory technician
Contact
Stephan Sylvest Keller Professor
Member of PG and SSC
Rafael Taboryski Professor
Member of PG and SSC
Ada-Ioana Bunea Associate Professor